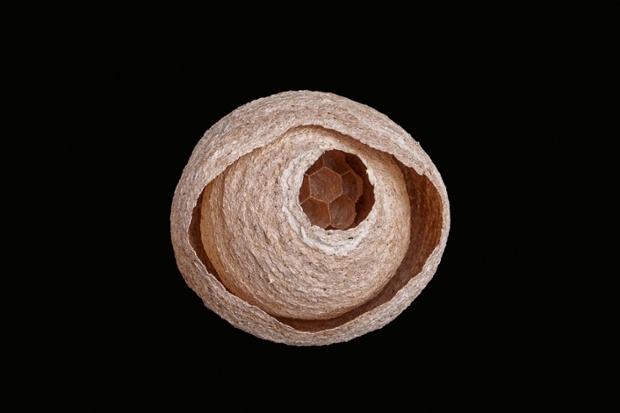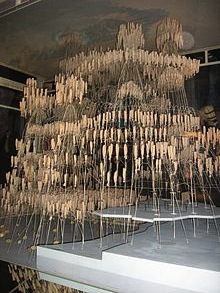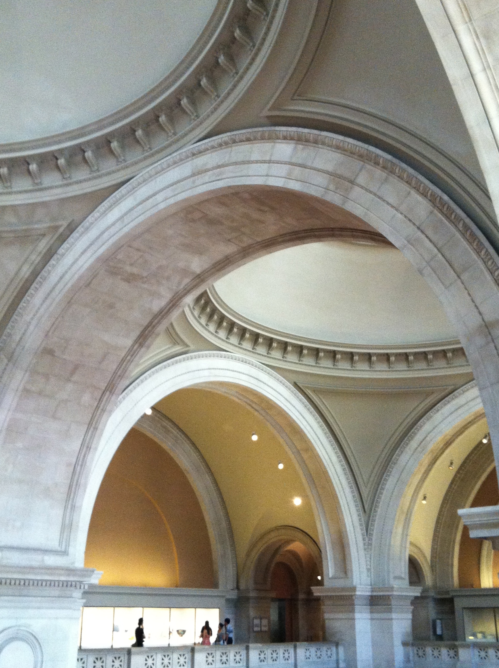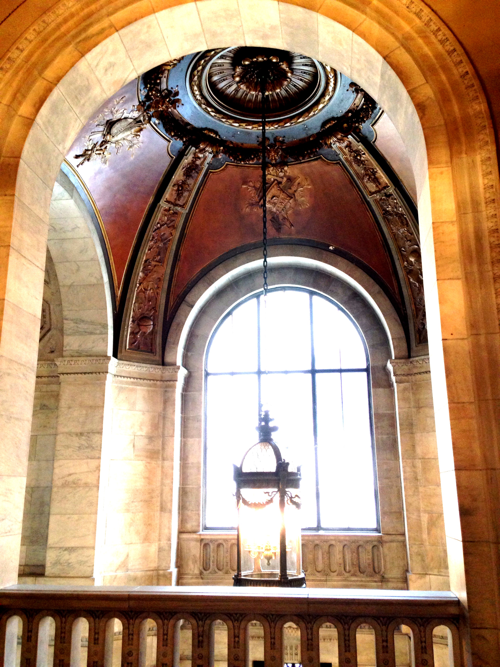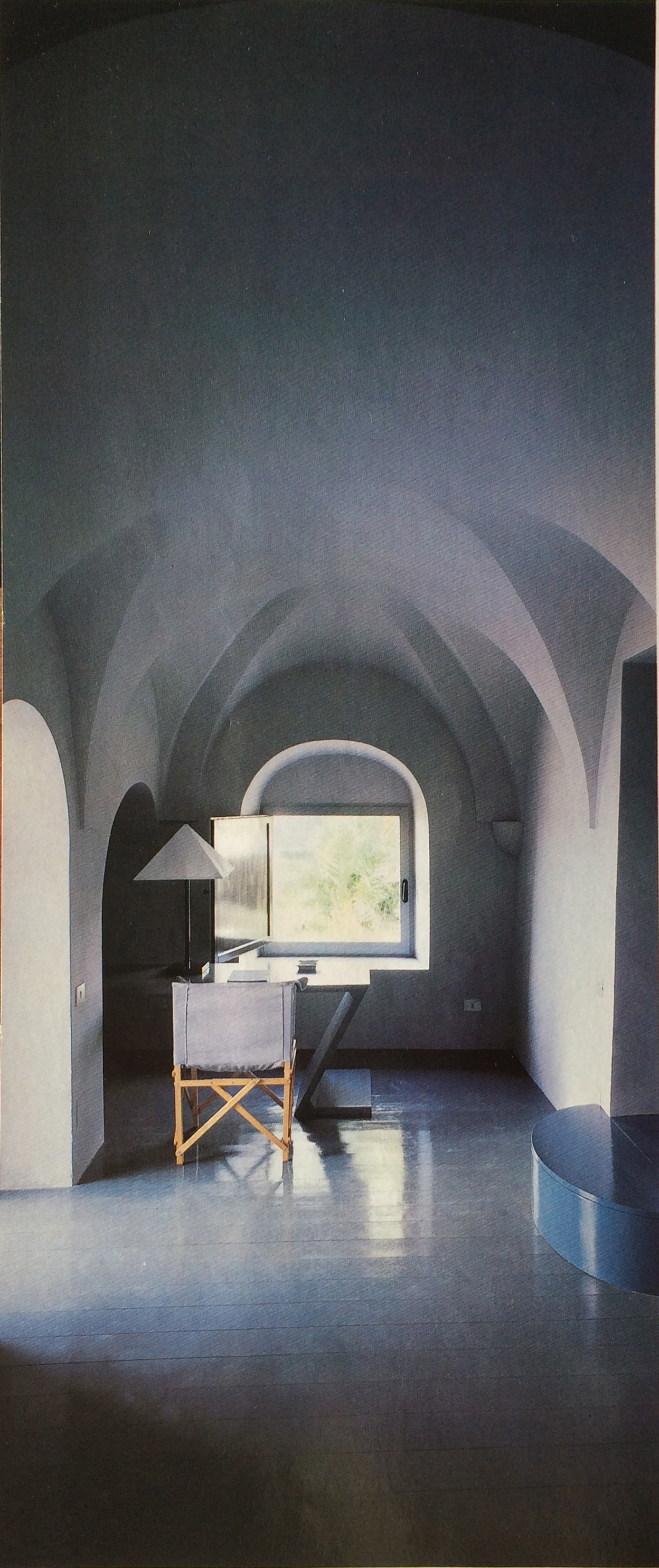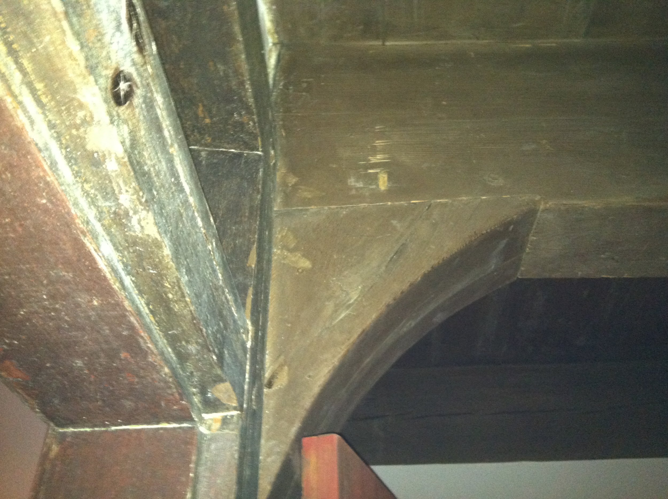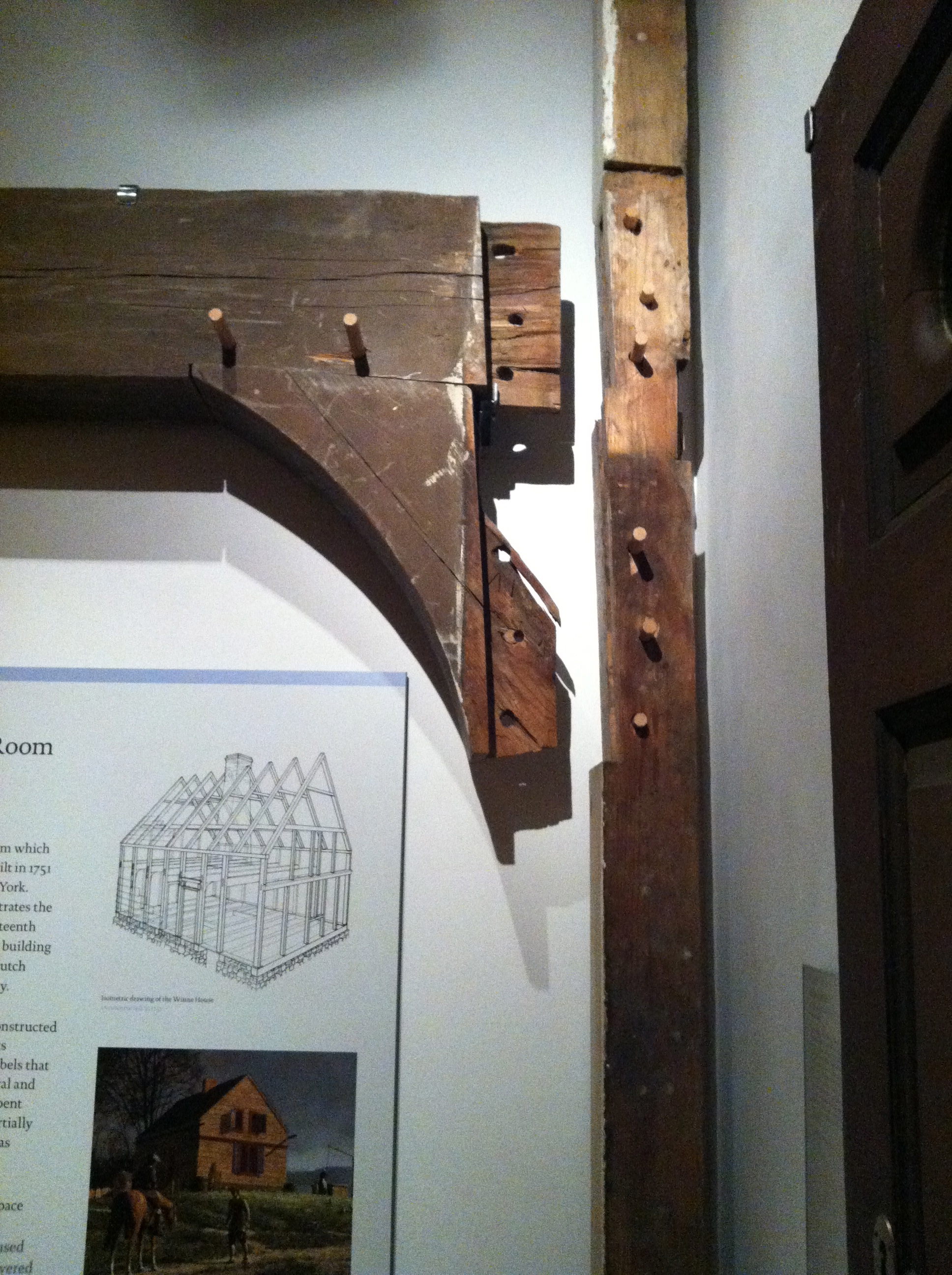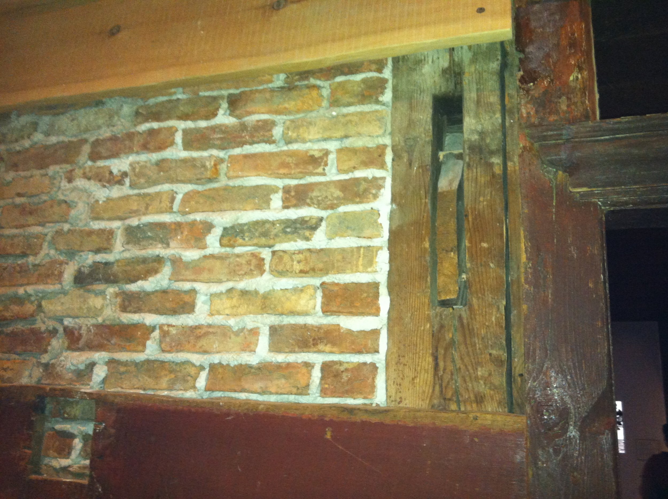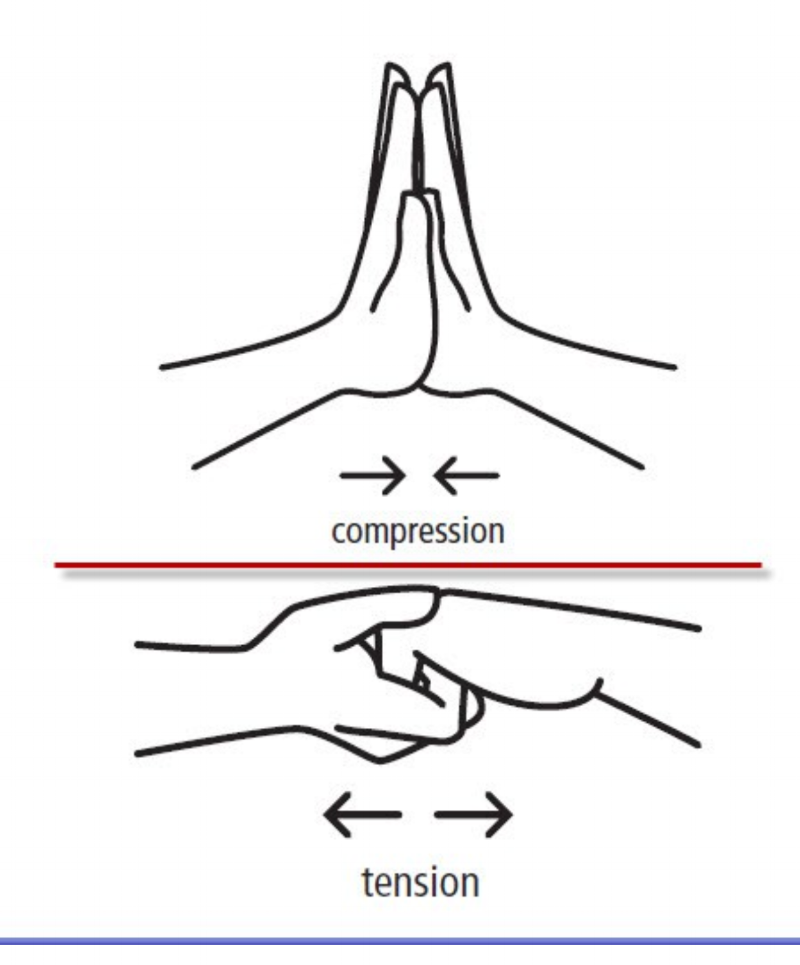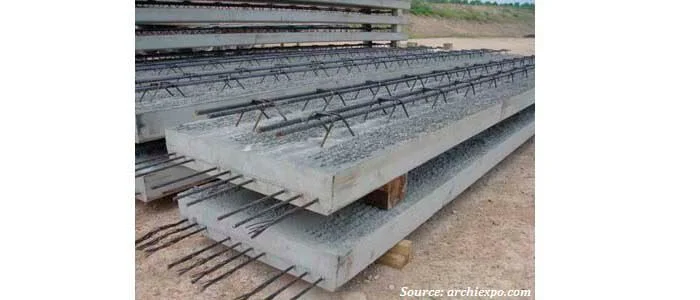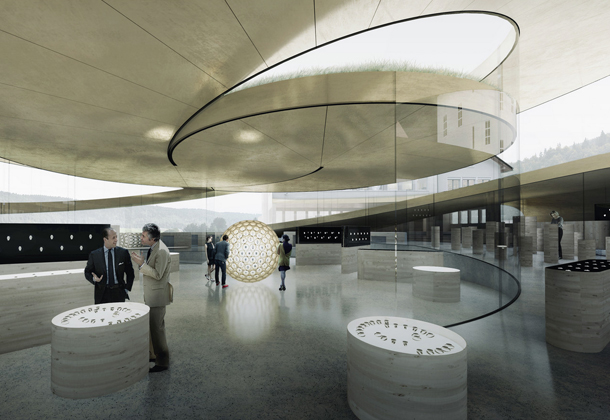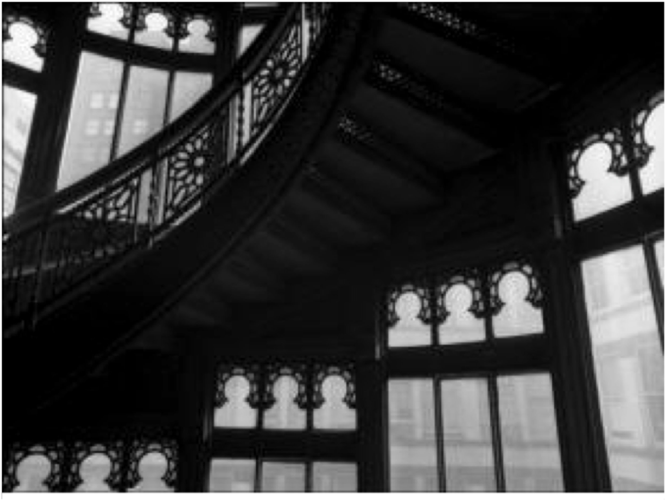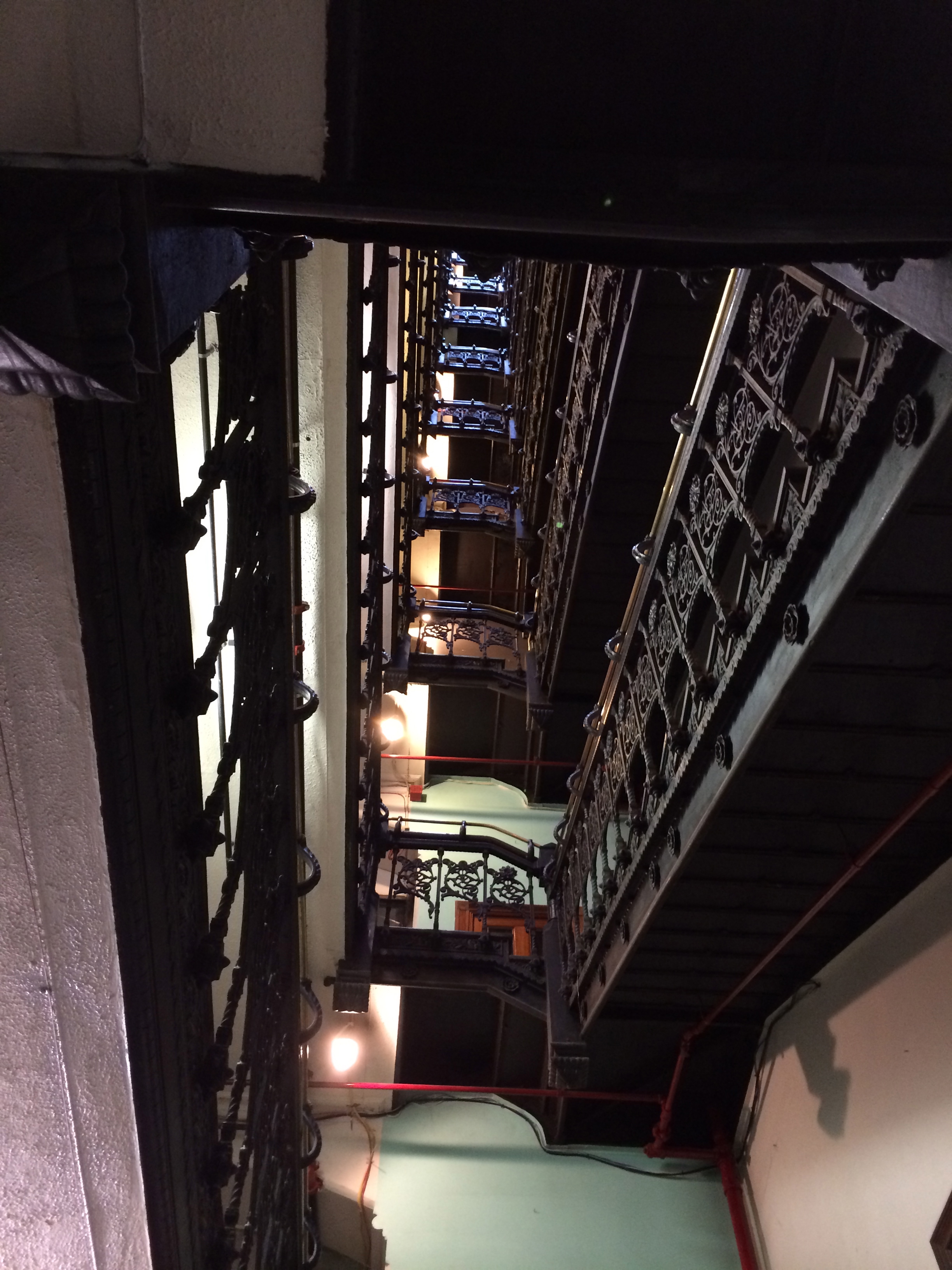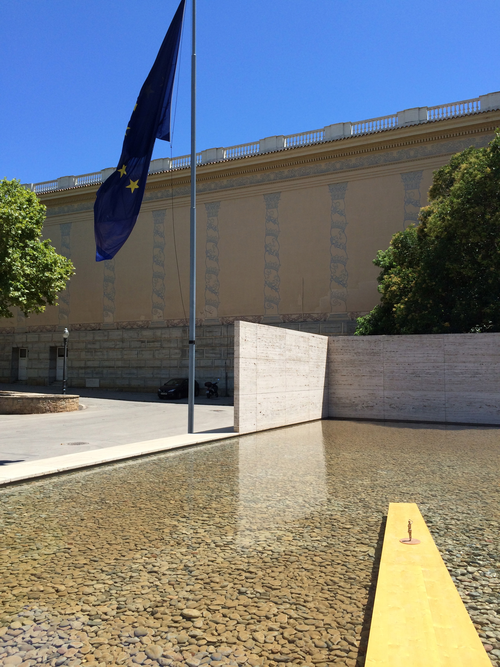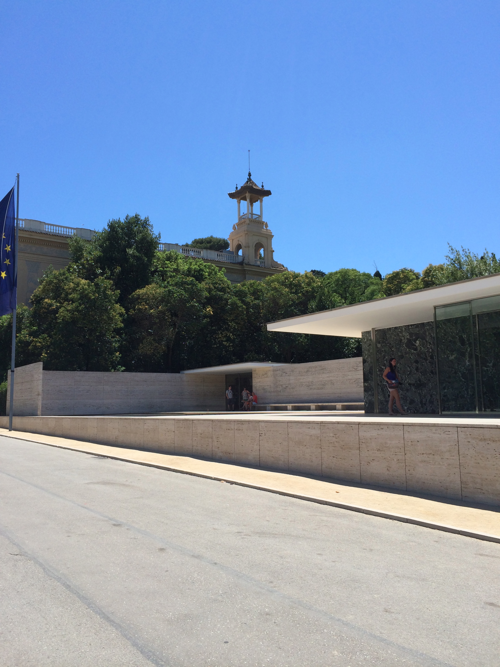


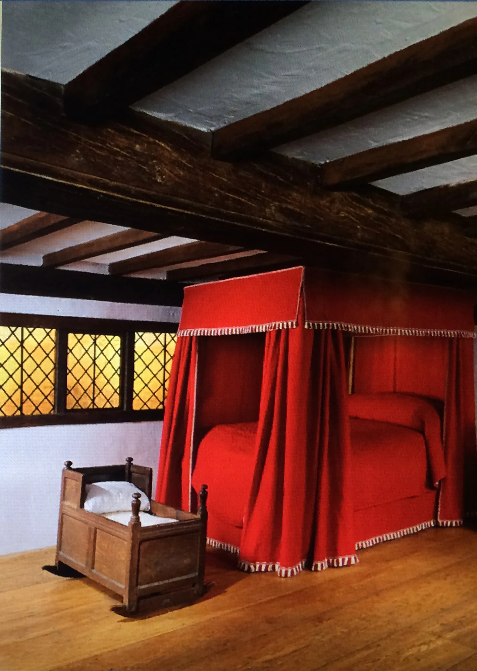
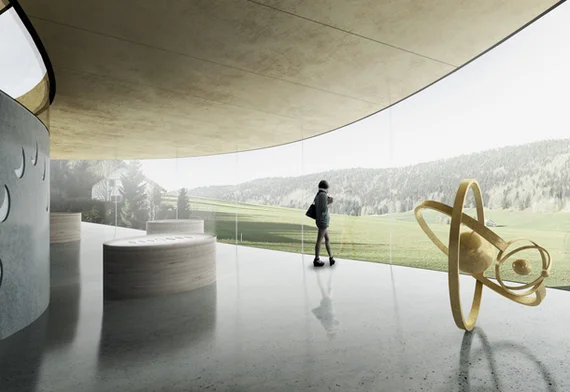
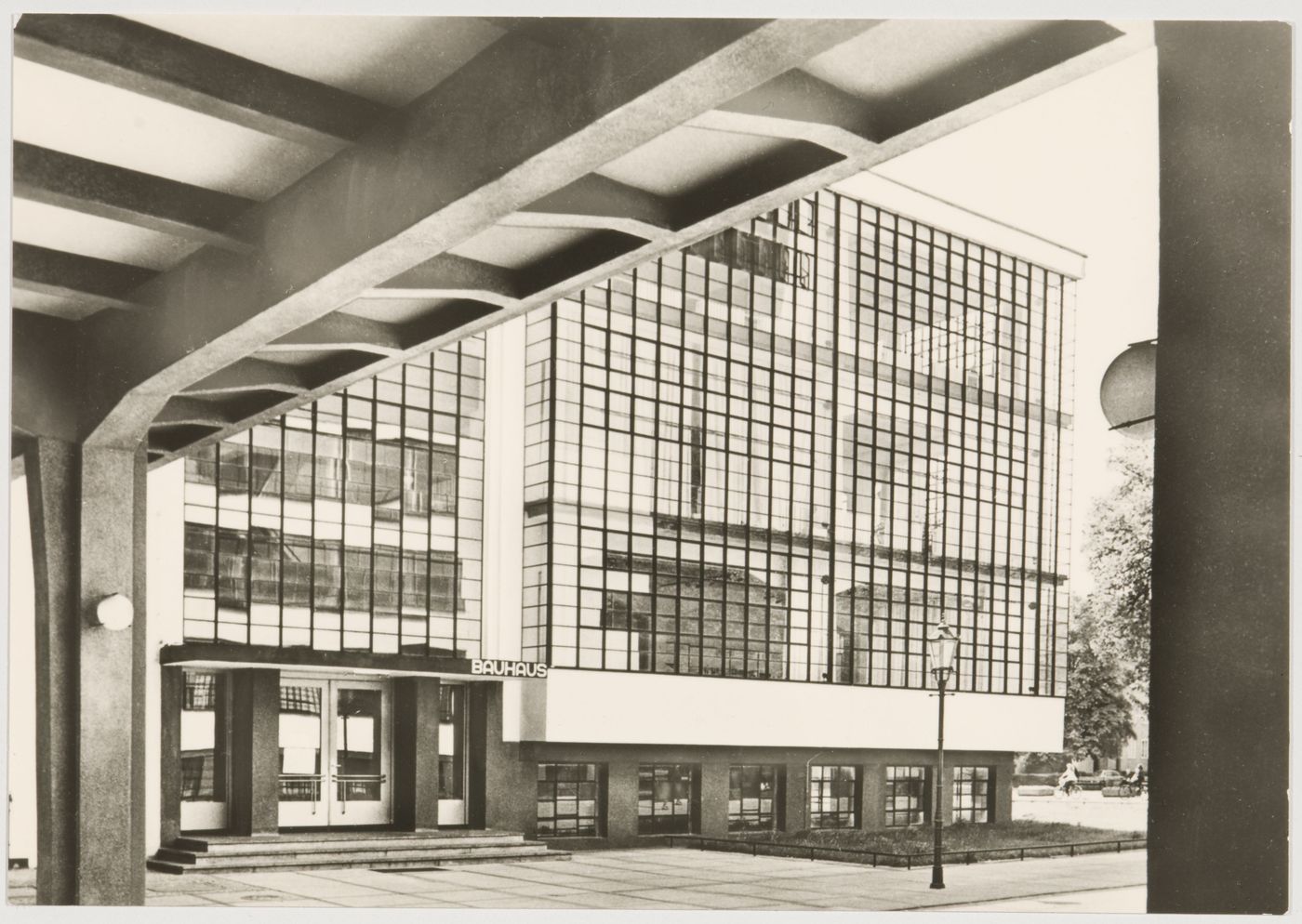
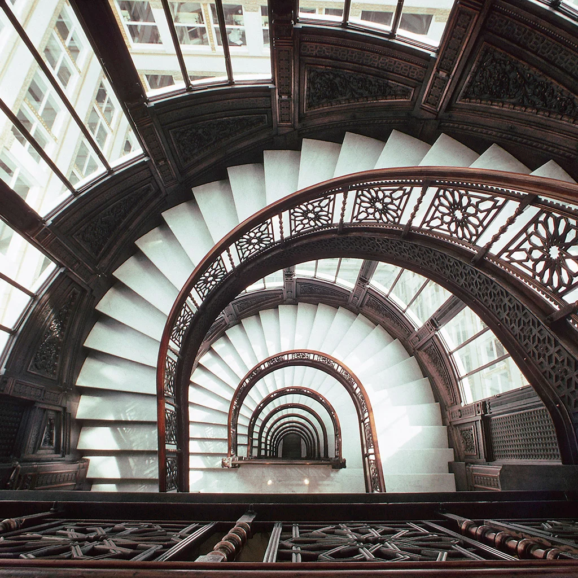


bowerbird, wasp
Bowerbirds build their nests to entice a mate
Animal Architecture ~Ingo Arndt
bowerbird, wasp
Bowerbirds build their nests to entice a mate
Animal Architecture ~Ingo Arndt
Although I’m not an academically trained architect, buildings and how they function are of tremendous interest to me. Having a background first in fine arts with an emphasis in sculpture and then in design, I see how architecture and the making of structures embrace so many disciplines. I had the good fortune about some years ago to work on a project with an architect. It entailed the gut renovation of a loft in lower Manhattan.
I hope my post can give an basic overview of how structures work. On an elemental level this is not so different from how we use our bodies to function. Both our bodies and man-made structures counteract gravity and the leaning forces that would cause us to fall. I am intrigued by the relatively recent advancement of how 'new' materials are used in buildings. This has changed our place in them, quite literally - their expansion laterally and horizontally as well as the amount of light, heat, and cooling has altered our relationship to these structures and ultimately what we do in them.
WASP HOUSING INSPIRES
How, thousands of years ago, did the Chinese invent paper? By carefully observing wasps in their habitat. Large wasps’ nests are made of masticated (fancy lingo for chewed and spit out) wood consisting of consecutive horizontal combs aligned parallel to each other. Several layers of the wasp filament close the piece off from the outside, thereby allowing for only one small entrance. Not only do these layers offer physical protection but the air circulating between the combs act as a barrier against temperature fluctuations. And the wax in the wood paste helps waterproof the comb. It is a wasp’s safe haven.

Gaudi
Architecture is the arrangement of light; sculpture is the play on light
-
Antoni Gaudí
Gaudi
Architecture is the arrangement of light; sculpture is the play on light
-
Antoni Gaudí
Antoni Gaudi worked in Barcelona about 100 years ago. His buildings and other structures are alive an well, bordering on reverence today. Traveling to Barcelona for the first time a few years ago, I had no idea I'd be so captivated by any architect. He was fearless in his experimentation and although he was not the first to explore Parametric Architecture - an architecture that relies on geometry and it's ability to help us understand complex and seemingly gravity defying shapes - but Gaudi, with his engineering background, made extensive and exhaustive inroads into his structures well before computer aided design was even a possibility.
These structures are not only moving to look at but they are awe-inspiring to stand in as well.
Gaudi Architecture with it’s vaulted ceiling.
“The tree near my workshop is my mentor.”
Nature, light, gravity - he was seeking to emulate it and in doing so revealed it’s secrets.
Gaudi model making
When making his models Gaudi used string and weights turned upside down to get the forms he was after. Once those forms were turned right-side up they became his steeples and turrets. These shapes were able to stay the same shape as before they were turning 180 degrees because although gravity inverted the forms, compression compensated – thus leaving them intact.
The forces of gravity, tensile strength and compression work in harmony to keep the building from collapsing.

Vaulted Ceilings
Vaulted Ceilings
~
St. Patrick's Cathedral, NYC
Vaulted Ceilings
Vaulted Ceilings
~
St. Patrick's Cathedral, NYC
Every material has the ability to hold up to a certain amount of tension and compression. Tension pulls materials apart. Compression squeezes material together. Getting back to our very own bodies, every movement must exhibit a strength against these forces.
Byzantine vaulted ceilings so commonly used in Medieval and contemporary churches have their origin in Middle Eastern architecture. This arch seen in these ceilings is a beautiful example of the 2 forces of tension and compression working together to hold up a structure as well a act as a passage.
The grandeur of these VAULTED CEILINGS exist in New York City outside of the church vernacular. Here are 2 examples:
These private residences are less grand in scale but show the beauty of vaulted ceilings in private residences. One is inhabited by architects and the other by a famous clothing designer.
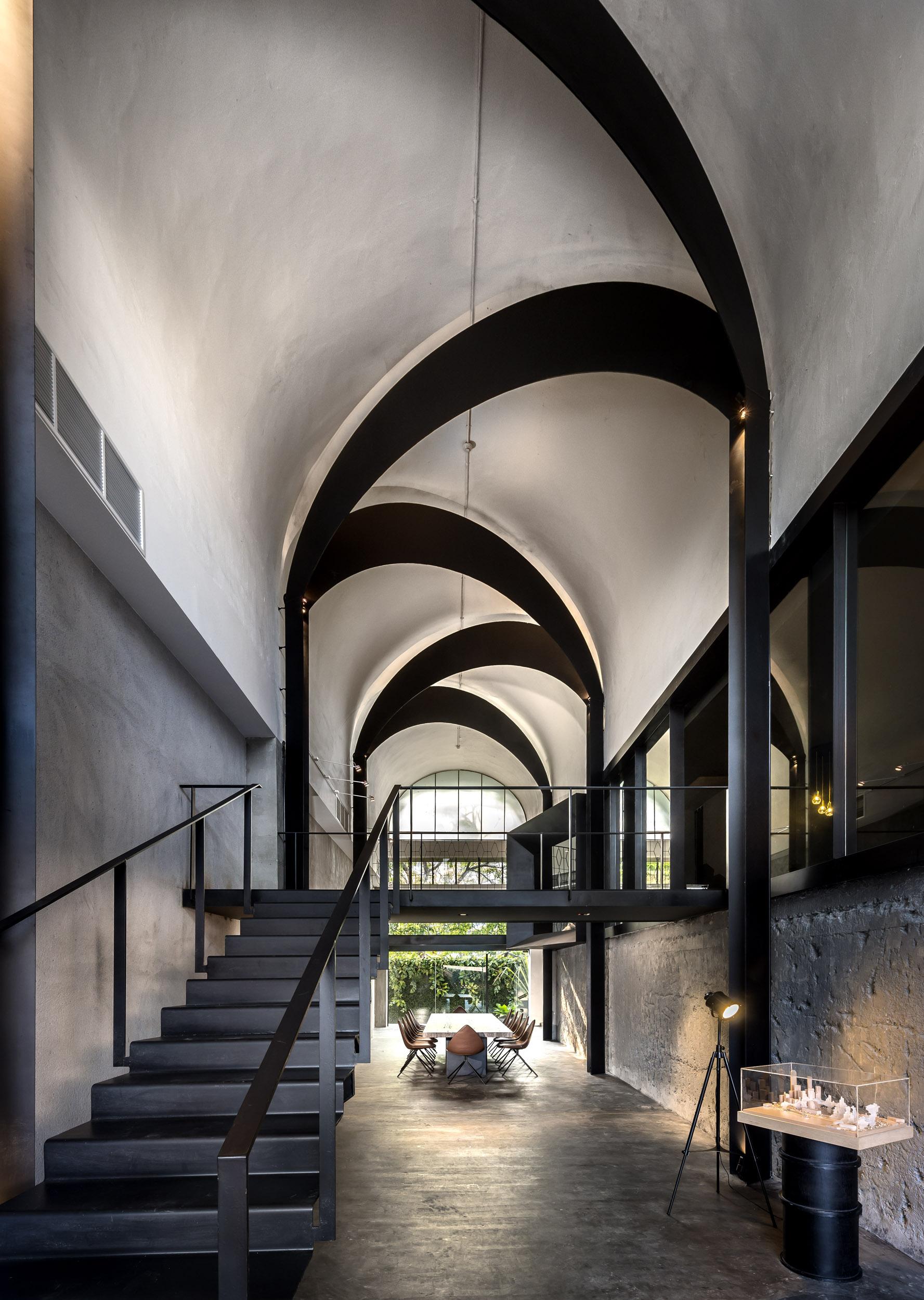
We are surrounded by ever higher skyscrapers on the Isle of Manhattan. But looking back - it was a whole different story.
LOOK BACK
Here is a glimpse of Manhattan’s skyline seen from Brooklyn’s coastline 1847. The church steeples were the tallest building, their spires reaching toward the heavens.
Today’s towering “spires” dotting the skyline are made of steel and are reaching toward our newfound religion – what I call the 4 C’s: cash, credit cards, commerce and consumerism. Our newfound holy bible.

Materials and Structures
MATERIALS AND STRUCTURES
Materials and Structures
MATERIALS AND STRUCTURES
This recently discovered construction beam in Morningside Heights in upper Manhattan at the Morris-Jumel Mansion (the last place lived by the famed duelist Aaron Burr) shows how the wood beams and wooden walls were chiseled out to help the next layer of building material - wet plaster adhere to it.
The MATERIALS AND STRUCTURES of early North American settlers’ are shown to us in the Period Rooms – one of my favorite spots at the Metropolitan Museum of Art.
These humble structures give us a glimpse of how the walls were constructed from wood, brick and mortar. Masonary walls are good at carrying the compression load but not the bending or tension load so they can easily crack, even when built at relatively short heights.
Here are a couple of examples of how compression and tension work. The hands show those movements. With the bending of a phone book the top pages stretch apart (tension) whereas the bottom pages push together (compression).
Prior to the making of metal structures the LOAD BEARING WALLS were made of concrete or brick. They carried the brunt of the load that was bearing down on the foundation’s structure.
Although foundations in smaller homes are still made of masonry material - brick, stone, concrete - the parts of a building above this foundation cannot be made of concrete alone. Steel is a lighter material than concrete and has the added advantage of being equally strong in both compression and tension.
REINFORCED CONCRETE is a poured concrete with steel reinforcement bars, better known as rebars. Plates or fibers have been incorporated to strengthen a material that would otherwise be too brittle. If not prefabricated, the concrete can then be brought on-site and poured into the steel bar structure.
CURTAIN WALL CONSTRUCTION - least the material obstruct the light.
Structural concrete as well as steel frames changed the bearing load and allowed for glass curtain walls, the size of which could be much larger than traditional windows. This enabled more daylight to pour into the interior space and the views to the outside all of a sudden got to be expansive.

BIG.dk
Presently there are several architects building with cutting edge material concepts.
Bjarke Ingels’ Watch Museum, La Maison des Fondateurs in Switzerland
Highlighting one of his projects, he explains how the roof of his building is part of the sloping typography of the site and is very light, without needing any columns to support the curved building. This allow us to see a full vista without any columns to obstruct the view.
BIG.dk
Presently there are several architects building with cutting edge material concepts.
Bjarke Ingels’ Watch Museum, La Maison des Fondateurs in Switzerland
Highlighting one of his projects, he explains how the roof of his building is part of the sloping typography of the site and is very light, without needing any columns to support the curved building. This allow us to see a full vista without any columns to obstruct the view.
How does Mr. Ingles accomplish this? He explains that glass is stronger than steel when it comes to compression (pushing in) but is not as strong under tension (pulling apart). He shows that glass on it’s own, as a sheet (by waving a piece of paper back and forth), cannot withstand an earthquake.
But the spiraling curvature of the glass adds rigidity and becomes strong enough to withstand any movement or tension from earthquakes. The glass is also the element that bears the load or weight of the structure.
Ingels, it seems, strives to extract as much performance out of as little material as possible.

Bauhaus bldg fr outside
An outside view of the Metal Workshop in a Bauhaus Building Walter Gropius designed in 1928-29. He was the director of Bauhaus and used structural concrete framing to free the exterior walls from its load-bearing function and allow for a glass curtain wall. The massive indoor support pillars make it an open, airy and light filled space.
Bauhaus bldg fr outside
An outside view of the Metal Workshop in a Bauhaus Building Walter Gropius designed in 1928-29. He was the director of Bauhaus and used structural concrete framing to free the exterior walls from its load-bearing function and allow for a glass curtain wall. The massive indoor support pillars make it an open, airy and light filled space.
Inside Metal workshop
Inside Metal workshop
The inside of this Bauhaus metal workshop used a structural concrete frame so the exterior walls did not need to be load bearing. This freed the "curtain wall" with an expanse of glass panes (large sheets of glass had not yet been fabricated) that would allow natural light to pour in. Notice the concrete support pillars inside the building - they are responsible for all the 'heavy lifting'.

Form Follows Function
Form Follows Function
Form Follows Function
Form Follows Function
SKYSCRAPERS, a product of steel framing, elevators and curtain wall construction were a mid 1880’s building innovation. Chicago took the lead in the building of these tall, sleek structures. Driven by a building boom that was followed by a devastating fire in 1871 destroying most the city's wooden structures, the city was ready to rebuild with new materials.
LOUIS SULLIVAN, coined the term "form follows function". He was one of the first architects to explore this advanced and non-traditional material called steel to frame structures. These early skyscrapers shot up and reshaped the Chicago skyline forever.
Manhattan soon followed...
STAIRWELL CHELSEA HOTEL, 1885. The Chelsea Hotel was the tallest New York City building and a true skyscraper at all of 10 stories. Judith Childs who has been a resident in the building for almost ½ a century invited me to explore its inner landscape. Chelsea Hotel.
the Flatiron Building soon usurped the Chelsea to become the tallest skyscraper in the city...
The Flatiron showing construction phases of it's steel skeleton, a first of it's kind in NYC,1902 according to the New York Times.
Flatiron Building
Alfred Steiglitz’ iconic photograph of the Flatiron shrouded in mist.
The Hotel Chelsea was soon usurped in height by the construction of the Flatiron Building because it used steel construction and paved the way for what was soon to come.

Mies Barcelona
Mies van der Rohe’s German Pavilion was only supposed to be built for a Barcelona trade fair in 1929. In 1930, at the end of the fair, it was torn down. But between 1983-86 it was faithfully reconstructed from its original plans.
Mies Barcelona
Mies van der Rohe’s German Pavilion was only supposed to be built for a Barcelona trade fair in 1929. In 1930, at the end of the fair, it was torn down. But between 1983-86 it was faithfully reconstructed from its original plans.
To my surprise, this iconic building is set in a very provincial neighborhood. Never having seen the pavilion shot from these angles, I was surprised by this contrast.

